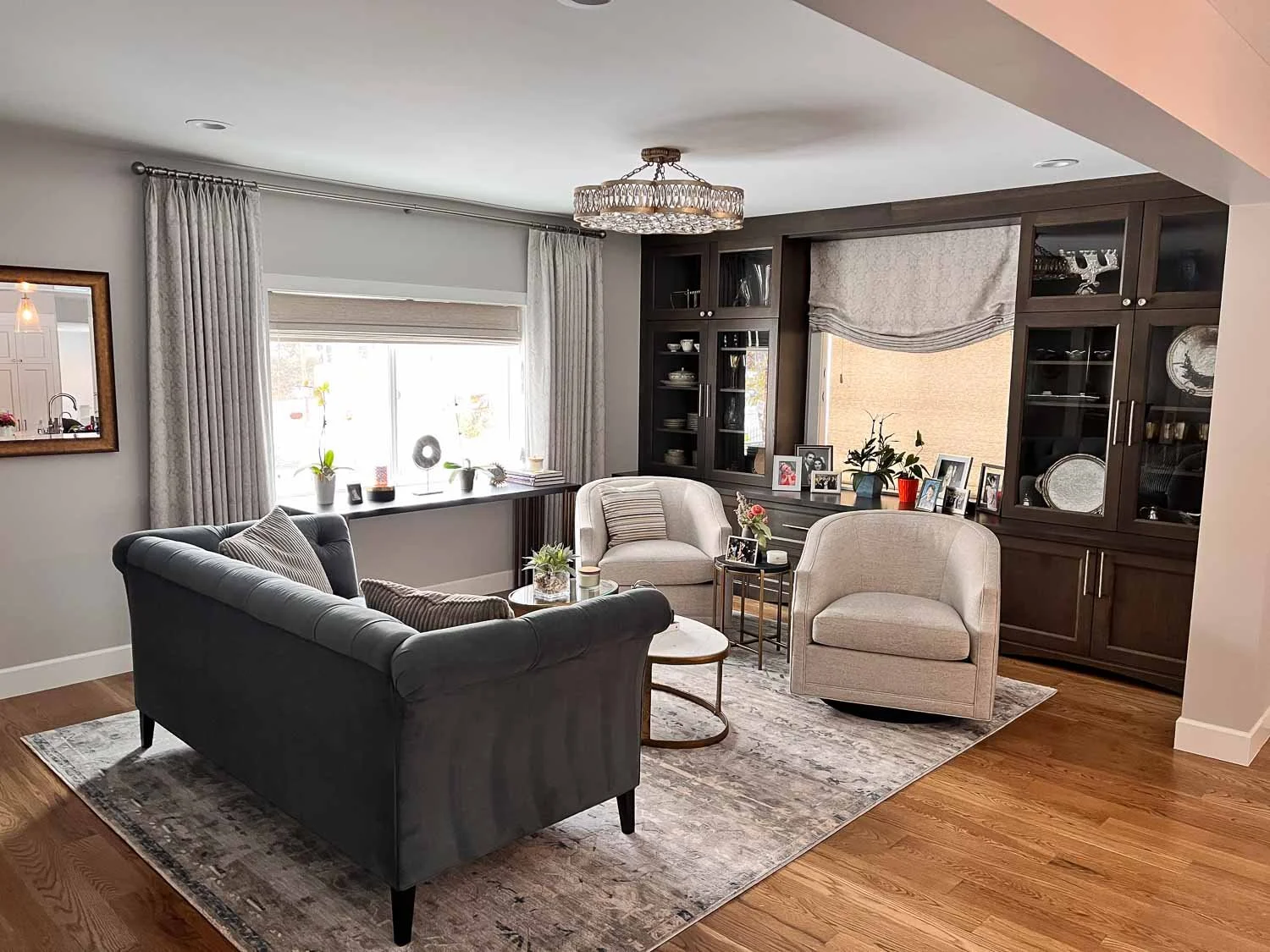
portfolio • past projectsThe Juliette
TransitionalProject Details
Situated near Wash Park, The Juliette, a two-story house, required updates due to past remodels. Interior walls on the first floor were removed to create an open floor plan, with a new kitchen, living room, sitting area, and dining room. Structural enhancements included installing a new steel beam and concrete pads under the basement floor.
Services: Remodel

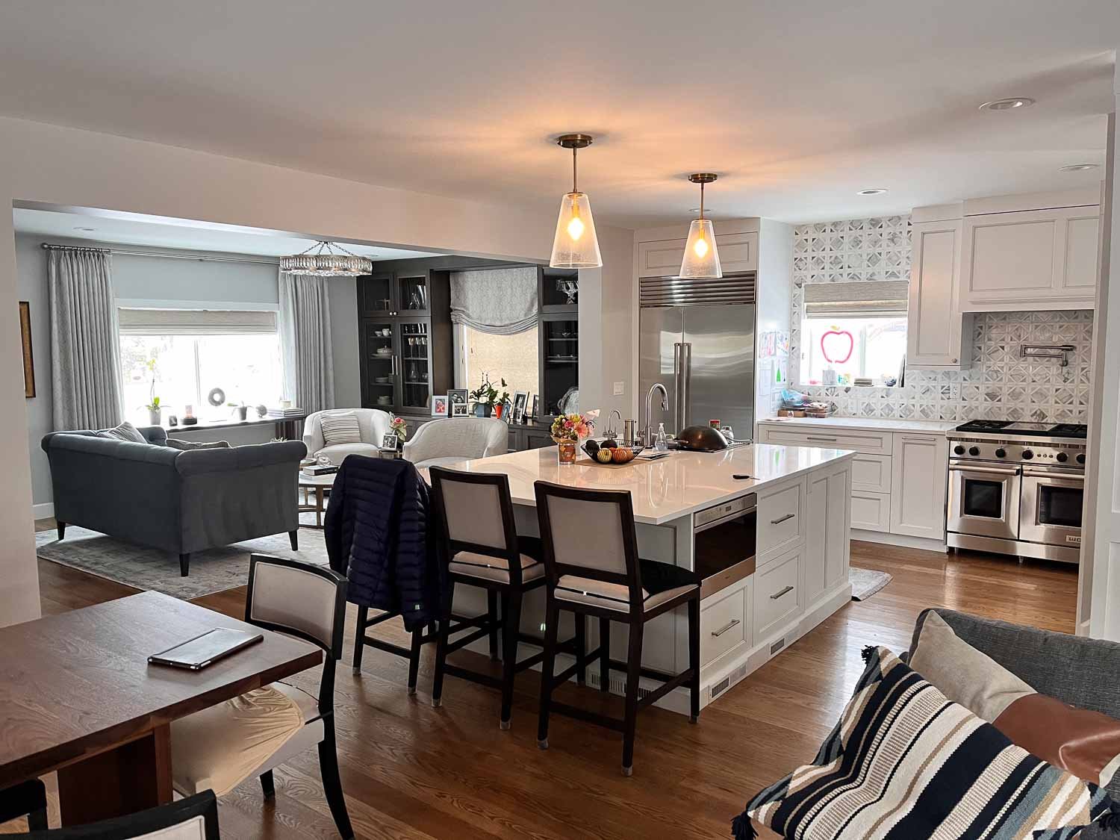

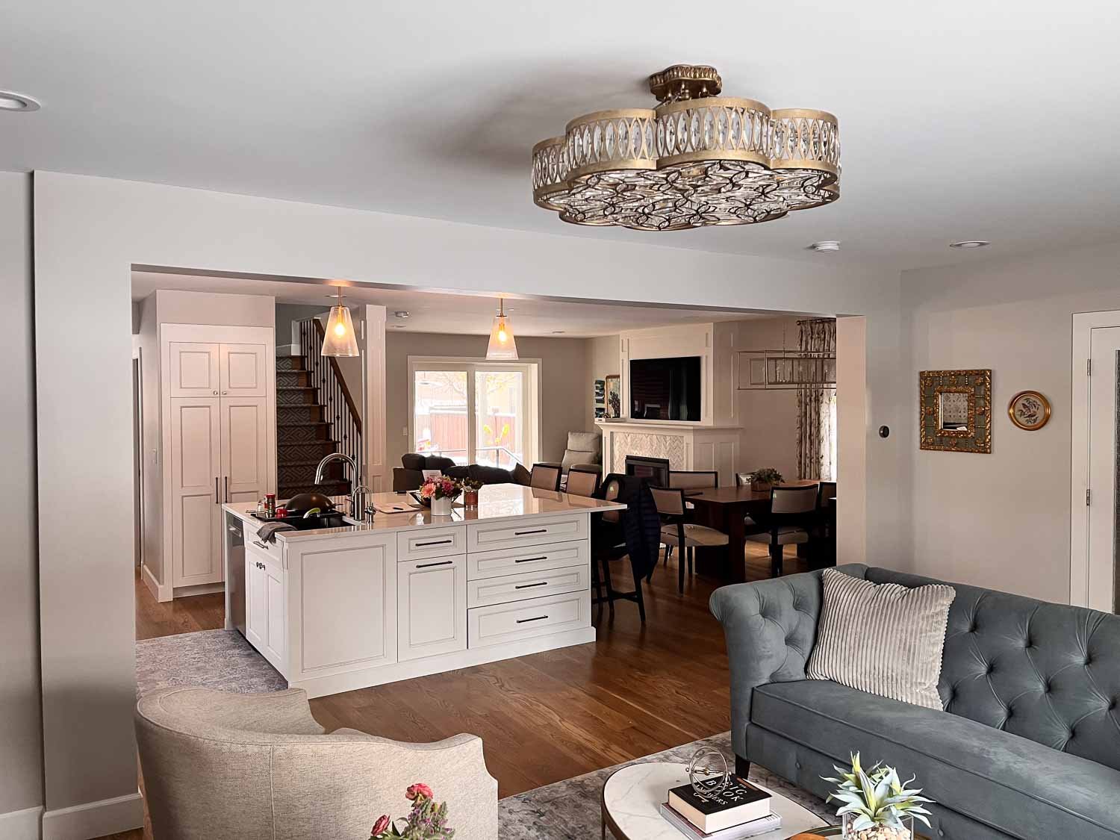
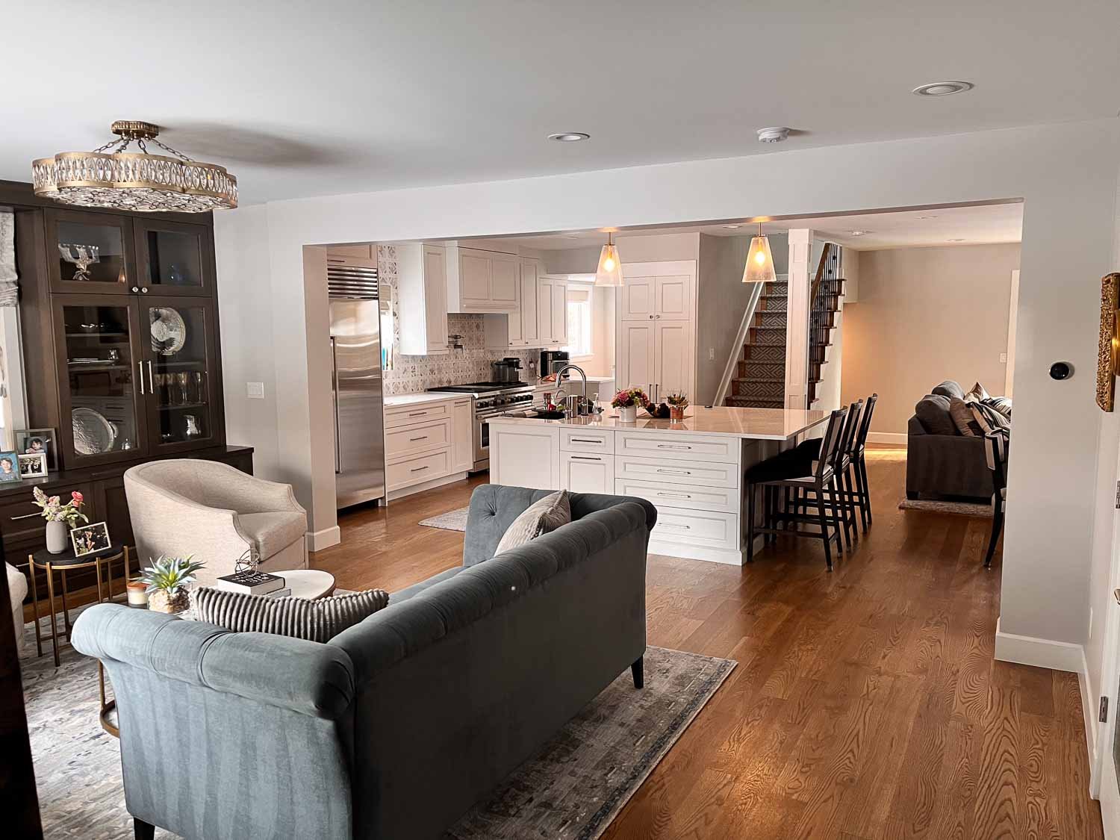
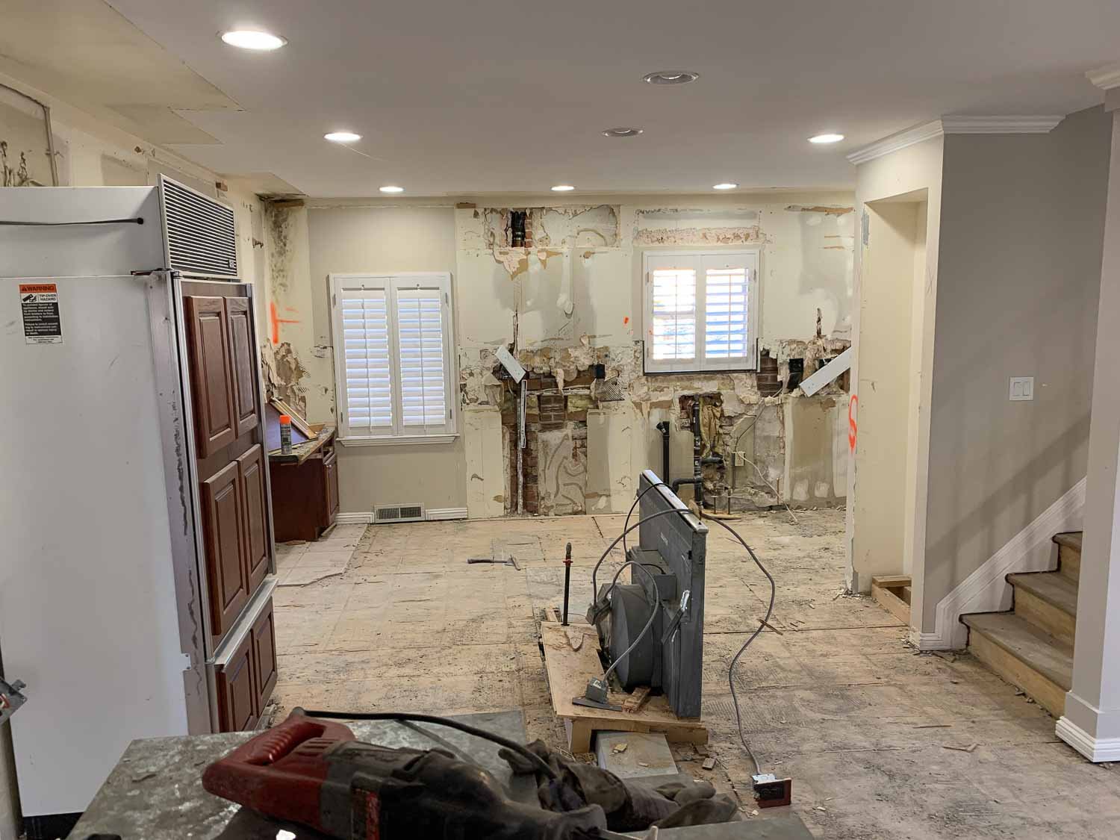
Our PortfolioPicture Your Dream Home
Looking for inspiration? Explore our portfolio of custom home builds in Denver, Colorado.



