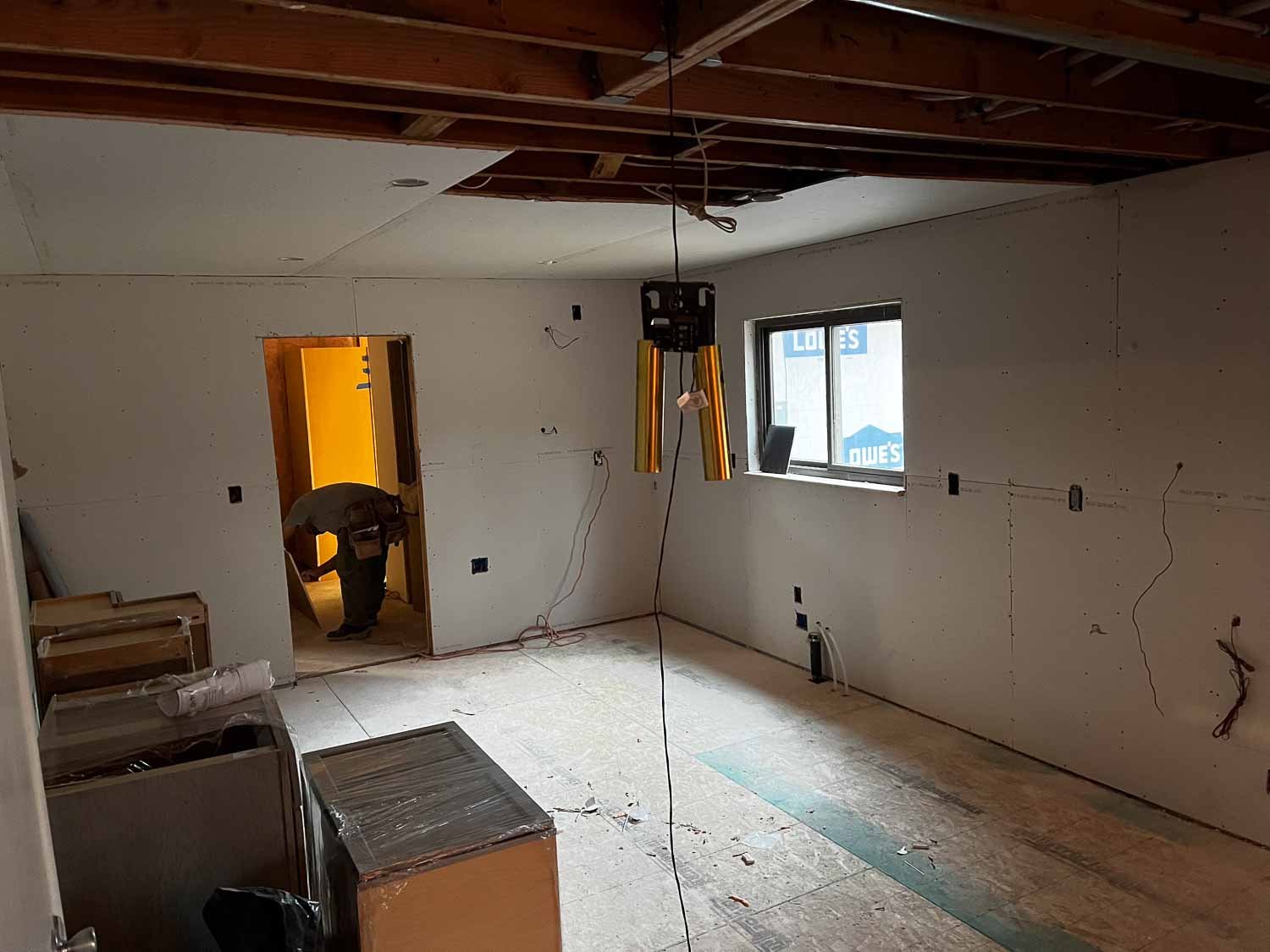
portfolio • past projectsThe Chelsea
The ChelseaProject Details
The childhood home at The Chelsea felt cramped, prompting the addition of a primary suite and kitchen remodel. Extensive modifications were made to existing systems to ensure functionality after removing first-floor walls for an expansive open kitchen. The addition included a bedroom, walk-in closet, bathroom, large laundry room, pantry, and a half bath off the kitchen.
Services: Remodel






Our PortfolioPicture Your Dream Home
Looking for inspiration? Explore our portfolio of custom home builds in Denver, Colorado.



