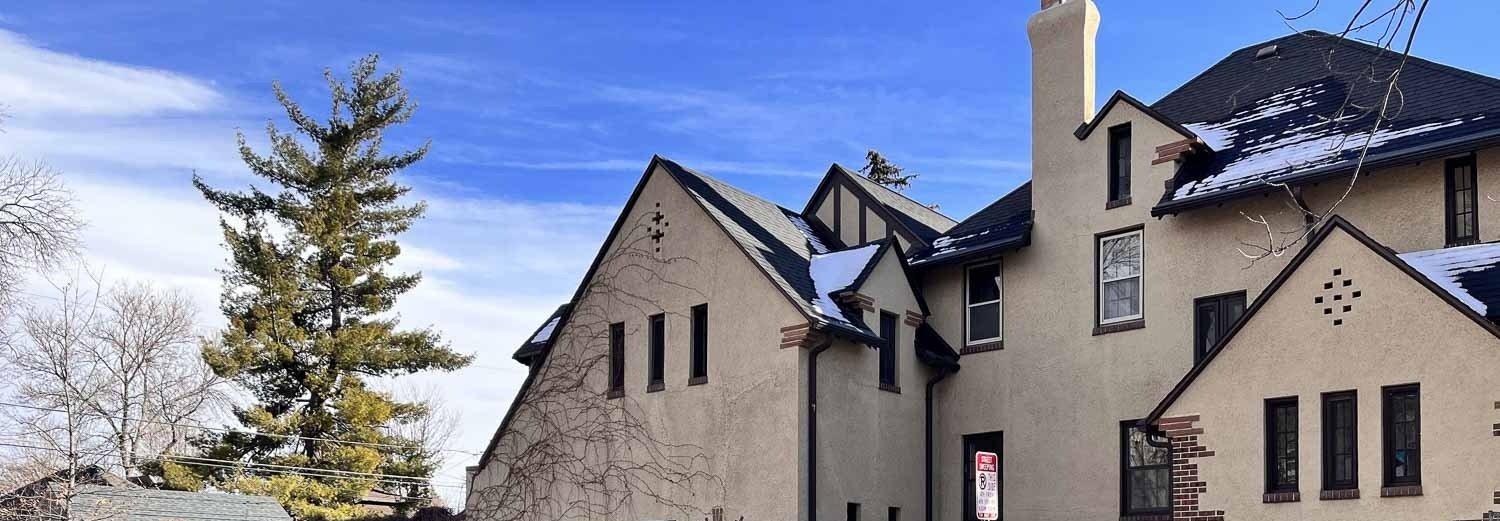
portfolio • Current projectsThe Powers
The PowersProject Overview
The Powers, a classic Denver square originally constructed over a century ago, is undergoing a thoughtful transformation to preserve its character while enhancing its functionality for modern living. Layout modifications will optimize the flow of the home, and the basement is being reimagined to create additional usable space. Structural reinforcements are being implemented to ensure lasting integrity, and the removal of the original roof has made way for new trusses, creating a whimsical children’s play area aptly named “the treehouse.”
The renovation also includes the installation of a cutting-edge Warmboard in-floor radiant heating system, designed to ensure a cozy environment year-round.
Project PlanRenders & Drawings



Project Execution Construction Update
December 2024
The house is progressing beautifully! All of the house's systems have been inspected, insulation installed, and drywall hung, the drywall finishing is set to begin this month. It’s exciting to see everything coming together, transforming from plans on paper to a tangible reality. The vision crafted by our talented architect and cherished client is truly coming to life, and it’s a joy to watch the dream unfold.
Stay tuned for more project updates!
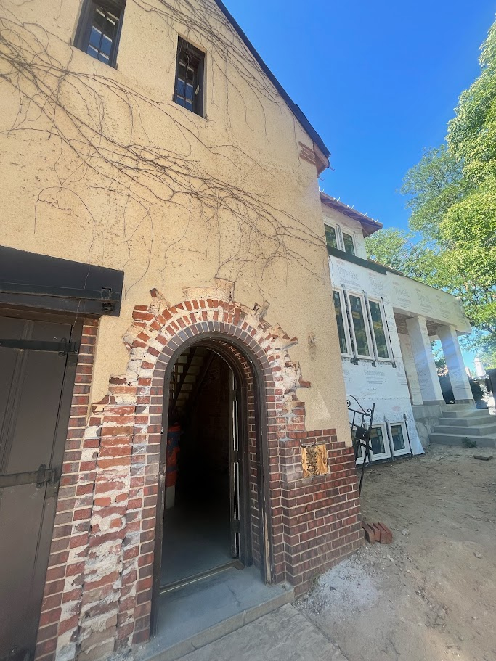
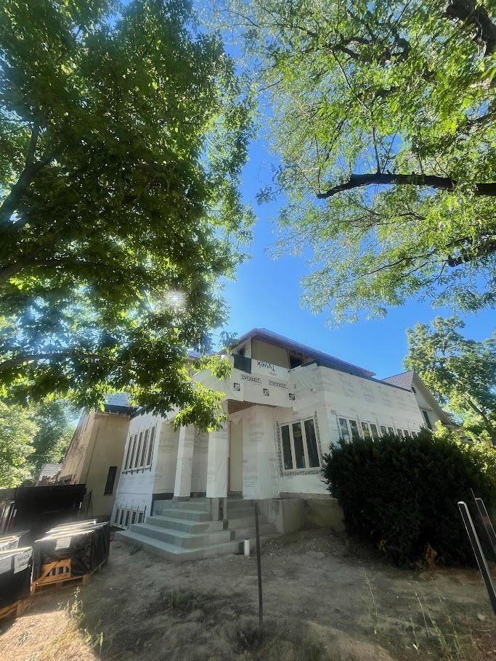

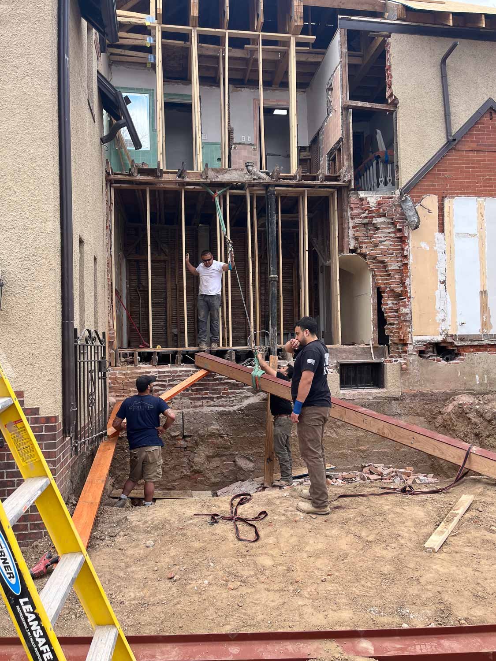
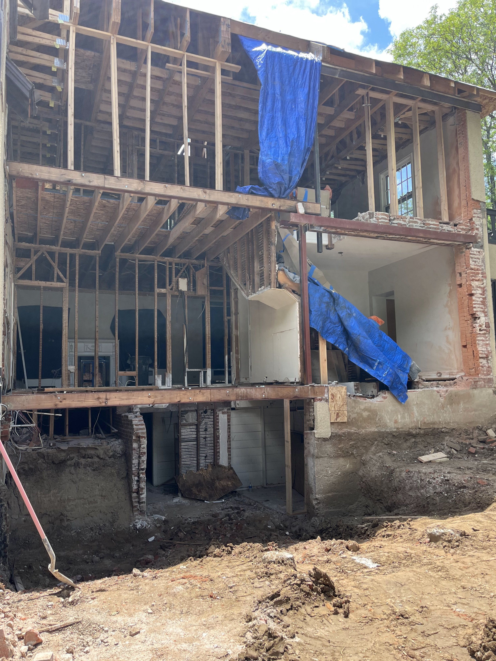
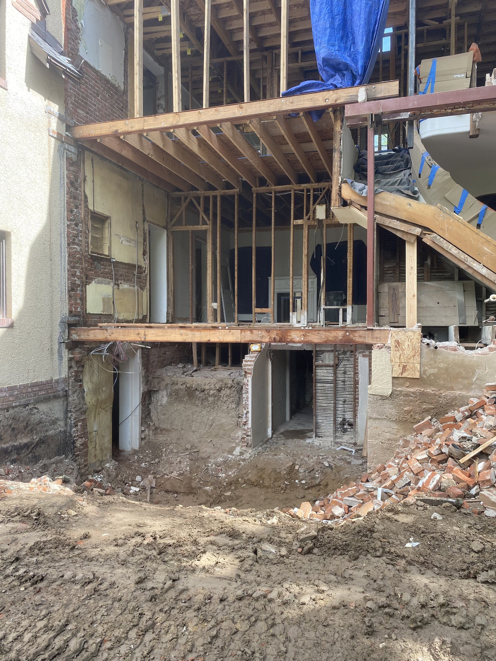
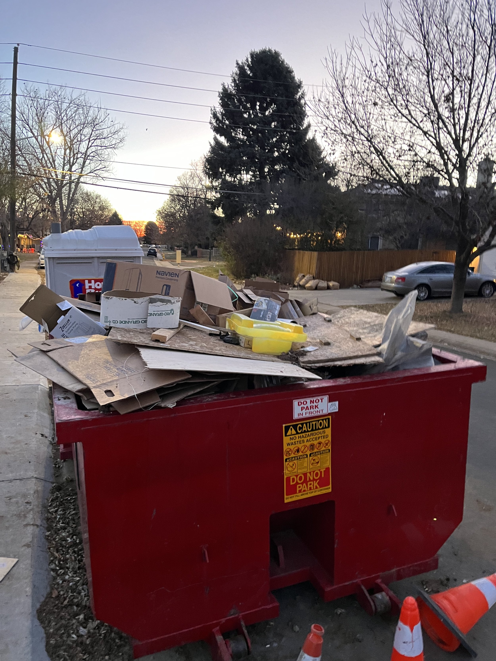
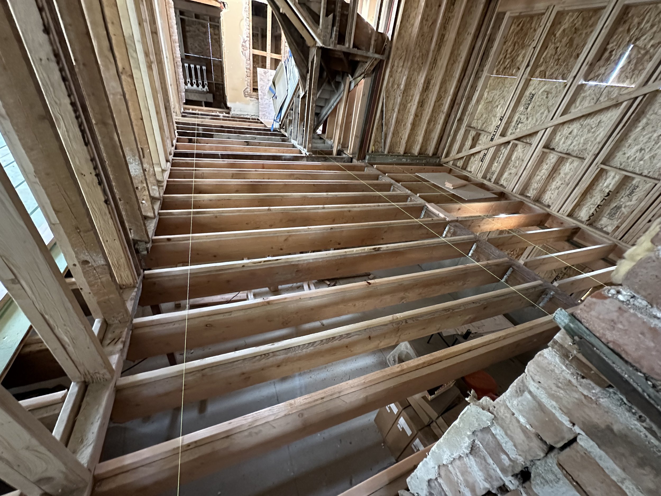
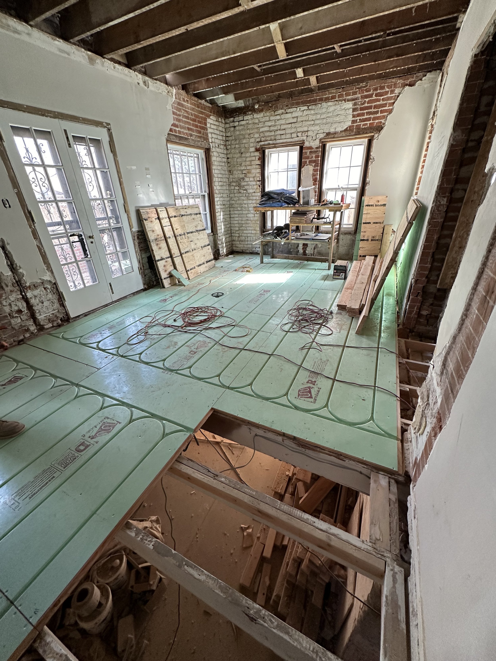
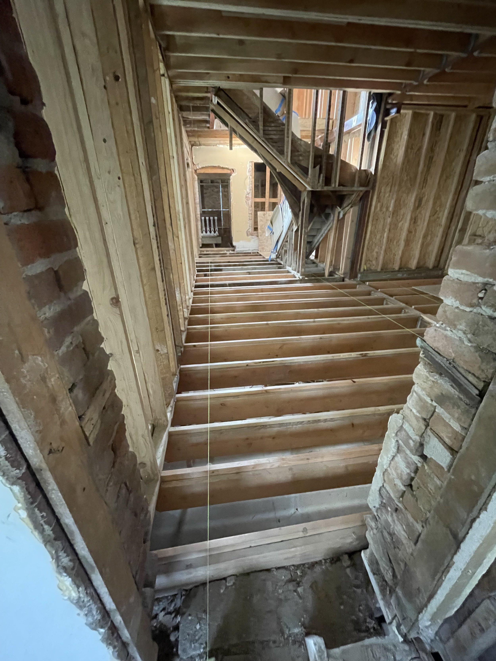
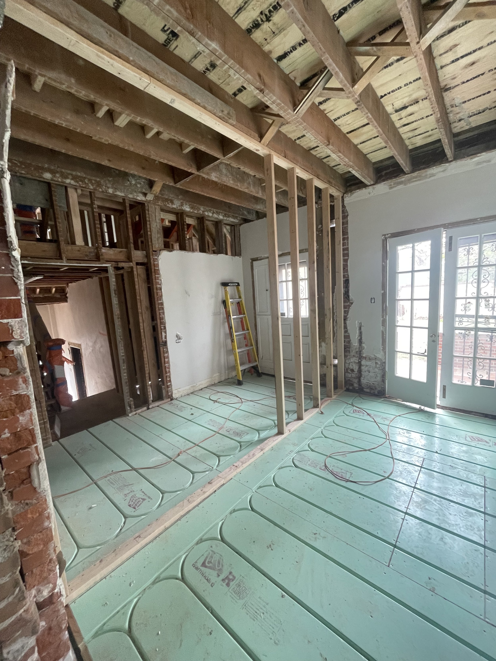
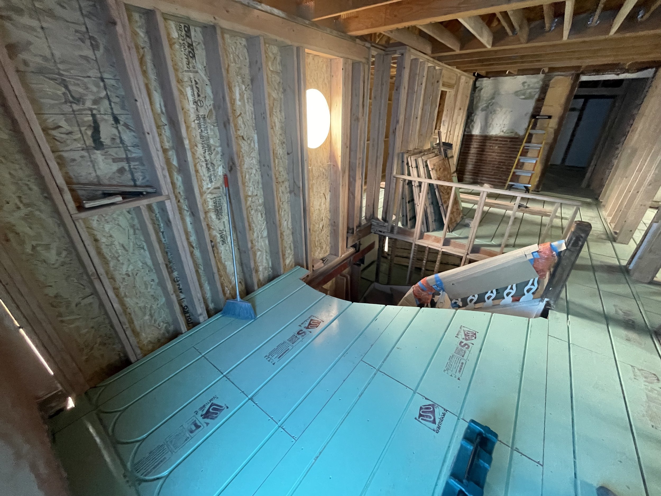
Our PortfolioPicture Your Dream Home
Looking for inspiration? Explore our portfolio of custom home builds in Denver, Colorado.


